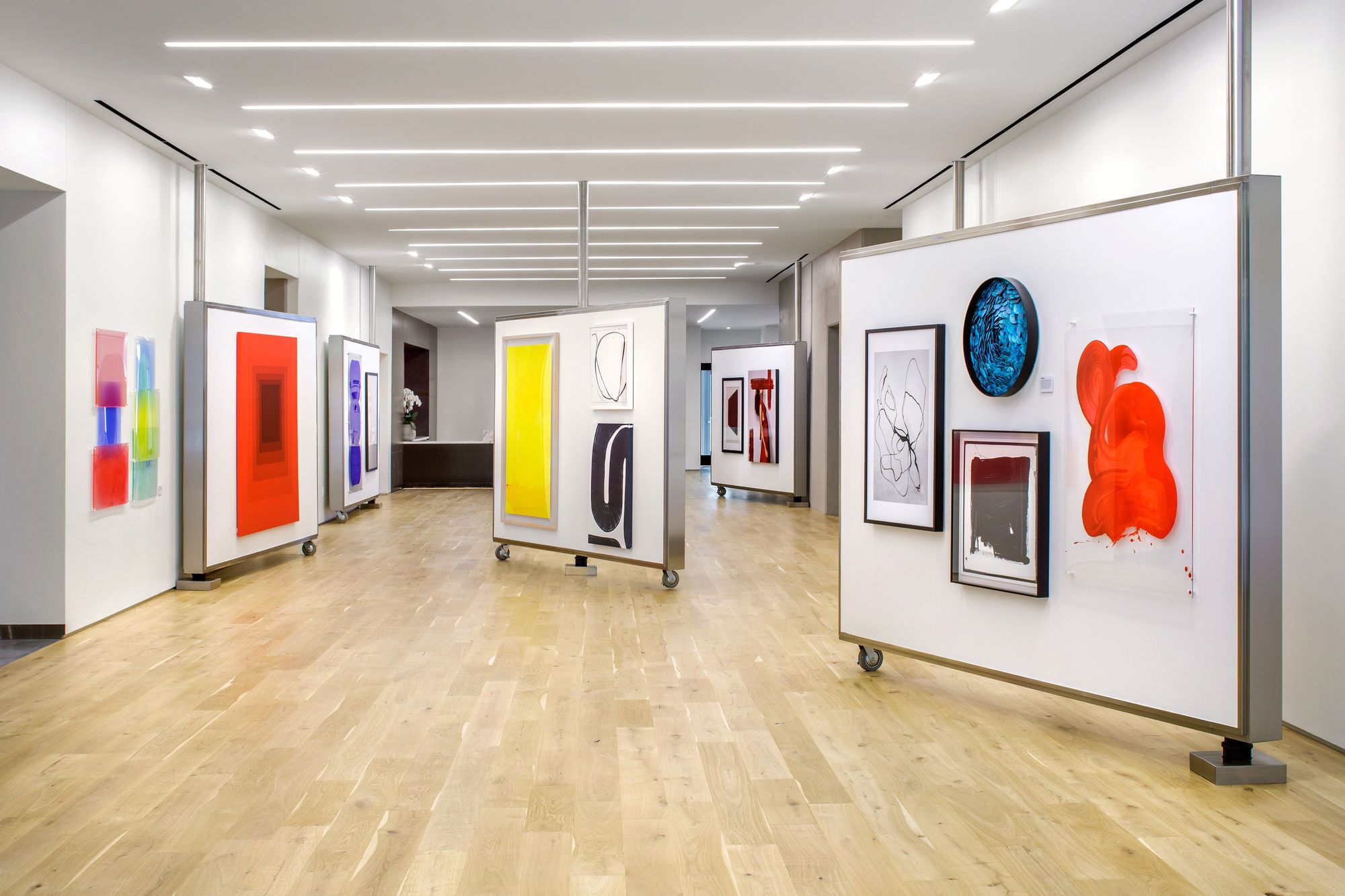It all started with a name: Atelier.
The French word for an artist's studio or workshop was given to the 41-story, 417-unit apartment tower built in a Texas neighborhood packed with museums hosting the works of prominent artists including Jackson Pollack and Vincent Van Gogh.
The tower opened last year in the Dallas Arts District, the largest contiguous arts district in the nation. Spanning 118 acres, it has more buildings designed by Pritzker Prize-winning architects than any other in the world.
The district — at the northeast corner of downtown — includes the Dallas Museum of Art, the Nasher Sculpture Center, the Meyerson Symphony Center, the Crow Museum of Asian Art and the Moody Performance Hall, with few tracts of land left to develop commercial buildings.
Designing an apartment tower in such a prestigious neighborhood was daunting, said Atelier's lead project architect.
"At first it was a little intimidating knowing all the great works of art in the neighborhood and all the fantastic design firms that have contributed to the neighborhood," Andrew Burnett, a senior principal at Stantec in the firm's Miami office, told CoStar News. "It was humbling to be part of it. But, right away, you start to remember that all art starts that way."

Atelier is a contemporary addition to the city's northern skyline, with the exterior design in neutral tones to avoid competing with the art in and around the building, Burnett said. The structure's first floor is a public art gallery that can host events and art showings.
The design was important to the project's developer, ZOM Living, to avoid disrupting any neighboring art exhibits, ZOM Living CEO Greg West said.
"The angles of the windows in the Atelier tower and the notched step in the building are designed to direct sunlight away from the Nasher Sculpture Garden and prevent any shadows from casting on the museum during business hours, as the museum’s translucent roof was designed to perfectly filter the natural light in the best way to enhance the art," West said.
The care taken by Orlando, Florida-based ZOM Living to not disrupt the art of surrounding buildings comes more than a decade after a neighboring condo tower faced strong criticism. A glare coming off the highly reflective glass-clad Museum Tower, which was built in 2011, damaged portions of the Nasher Sculpture Garden, which includes a Renzo Piano-designed stone and glass building and outdoor garden that Vanity Fair magazine called one of the nation’s most admired small museums.
The city of Dallas changed its building code in 2013 on glass to ensure something similar wouldn't happen again. Even so, the Museum Tower's glare still exists today and continues to have a negative effect on the Nasher Sculpture galleries, representatives from the Nasher Sculpture Center told the Dallas Morning News.

The Atelier broke ground in 2018 and was completed in 2021 after overcoming numerous challenges with the narrow development site that overlooks a major freeway exit ramp as well as delays from various lockdowns during the pandemic. The developers also had to keep the off-ramp at Woodall Rodgers Freeway, which splits Atelier and Museum Tower, operational for vehicles, West said, adding to the complexity of the project.
Meanwhile, the lobby of the residential tower now benefits from people coming to the Dallas Arts District, including museum visitors, business workers and downtown residents. The tower is nearly 90% occupied.
When Atelier was completed, it marked the first location in Dallas for hospitality startup Mint House's operations. But now Mint House, a company seeking to bridge the gap between the hotel experience and the comforts of a luxury apartment, is shifting its Dallas operations from the luxury residential tower to a yet-to-be-disclosed building.

Atelier's apartments range from 500 square feet to 2,300 square feet, with views of Klyde Warren Park, as well as Uptown and Downtown. The property includes 53 loft-style apartments, as well as 364 high-rise units.
The tower's 11th floor amenity deck has an infinity-edge pool with custom wood-slat cabanas, an outdoor lounge with grilling and dining areas, as well as a bar, yoga lawn and fire pit. Inside the tower, there is a high-end fitness center, an office area with private conference rooms, wine lockers, an entertainment lounge, a pet spa and a catering kitchen. The tower also has a grab-and-go resident market for tenants.
Atelier's project team sought to bring simplicity to the design of the residential tower.
"Architecture can be transcendent and everyday things can become exceptional things if you understand them and celebrate those simple moments of life," Burnett said.
B U I L D I N G D A T A
Building Name: Atelier
Building Size: 1,052,130 square feet
Owner: Orlando, Florida-based ZOM Living, in partnership with affiliates of Daiwa House Texas and Itochu Corp.
Building Location: 1801 N. Pearl St. in Dallas
Date Completed: 2021
General Contractor: Balfour Beatty
Building Architect: Stantec
CoStar photographers capture images every day of distinctive buildings, each with its own story. Snapshots is an occasional feature showcasing one of them.
