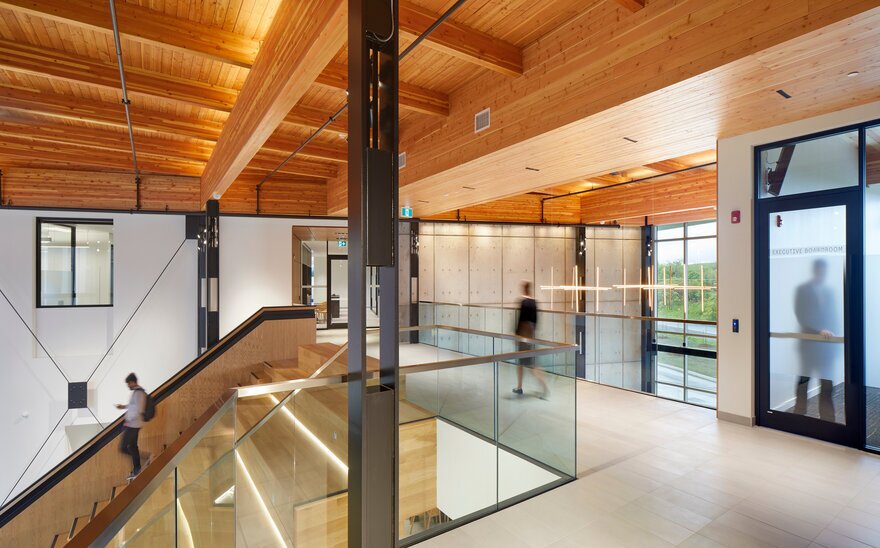What is most striking about the recently completed Caivan headquarters near Ottawa is its luminous, large-scale atrium. The space serves many purposes, supporting events and town hall meetings, and is used as an informal gathering area for impromptu meetings and socialization.

Perhaps most importantly, though, the atrium links the three disparate parts of the headquarters together: a manufacturing facility, an administrative wing — where office functions such as design, administration, accounting and human resources are located — and the design centre.
“When you walk into the building for the first time, you really see the design element which is very important, but it also creates a sense of difference of volume,” said Roberto Campos, partner and director of the Ottawa office at architecture firm Figurr Architects Collective, which designed the building. “When you arrive, you are under a super-low ceiling, but as you get away from that reception desk, the whole space opens up.”

Multiple Uses and Multiple Phases
Caivan, a home builder and developer, and its subsidiary organization, the Advanced Building Innovation Company (ABIC), focused on specialized production solutions for home building, completed its new headquarters in Barrhaven, Ontario, earlier this year.
The first phase of the project consisted of the manufacturing plant, which covers an area of 100,000 square feet (9,290 square meters). It had to be completed quickly because delivery of the robotic fabrication systems, used to create prefabricated panels for houses, was already set.

Architecture firm Figurr collaborated with the builder, BBS Construction, and the client to fast-track the first phase, which was completed in 2021. “We needed everybody to buy into it,” Campos said. “We needed our client to be the owner of the vision, it’s their building and it’s ultimately they who will have to live with the building, but we also needed a contractor who understood what the goal was.”
For the manufacturing facet of the facility, Caivan and ABIC wanted a plant that could produce prefabricated house parts to modernize home building and optimize quality control. “Obviously, that reduces wait and provides a much more detailed and cost-effective way of assembly,” Campos said. It also ensures that the building process is as energy-efficient as possible, and there are waste direction and reduction methods in place to ensure low impact on the environment.

Inspired by the facilities of Tweed, a cannabis company in Smith Falls, Ontario, Caivan and ABIC wanted their clients to learn more about their work processes by installing a mezzanine that offers a view into the manufacturing facility. This perspective gives future homeowners a behind-the-scenes glimpse into the home-building process.
As people go through the space, they end up going to the mezzanine with a clear glass view where they can see panels being built. “It was really about being transparent about how they are building their product,” Campos said.

Phase two, which includes the office wing, the design centre and the atrium, was completed in January 2023, and totals 50,000 square feet (4,645 square meters). Caivan wanted to provide its staff with many opportunities for collaboration, according to Campos, hence there are a lot of formal spaces, including meeting rooms, and informal spaces such as an outdoor courtyard to offer collaboration areas.
“There is a major design planning approach on the ground floor which links the atrium with the office wing, with areas like the open office areas, meeting rooms, the employee entrance and the central coffee hub,” Campos said. He added that within the office wing, there are showers and locker rooms, a prayer room and a new mother’s nursing room.

Instead of a show home, which is a typical element of a homebuilder’s headquarters, Caivan and ABIC instead decided to create a design centre, which allows their clients to be involved in the manufacturing and design processes. The Caivan Design Studio enables clients to choose many aspects of their future homes, such as customizable options in the kitchen and bathroom as well as finishes and fixtures.
Barrhaven is Booming
Easy highway access was a significant part of why Barrhaven, a burgeoning suburb located 20 kilometers southwest of downtown Ottawa, was picked for the new headquarters. “Amazon just built a distribution centre down the street from this building because of its proximity to the highway,” Campos noted.

It’s partially because of the highway access that, according to th Barrhaven Business Improvement Area, a local economy development organization, the suburb is the fastest-growing community in the Ottawa region, exploding from fewer than 35,000 residents in 2001 to over 100,000 residents in 2023. “Barrhaven is definitely growing, it’s quite large,” Campos said. He noted that the municipality is building many new schools, recreation centres and parks as well as retail stores.
Caivan is also playing a role in Barrhaven’s growth; the company owns a great deal of land adjacent to its new headquarters and is planning to build new homes nearby. “The location was picked because [it enables them] to get a large delivery of wood to the building and exported to communities that they own and communities that they will be able to sell panels to.”
