(This article was updated on 3 October to clarify M&G and Nuveen's respective roles).
M&G Real Estate's 40 Leadenhall – or "Gotham City" as everyone involved insists you don't call it – is already a familiar presence on the London skyline, six months or so ahead of completion.
Scheduled to be ready for occupation in spring 2024, it is the largest office due for completion in the capital next year by some way. At 910,000 square feet, it will be the third-largest office building in the City, after 22 Bishopsgate and 100 Bishopsgate.
M&G made a big call at the height of the pandemic that is paying off, with the building now 70% preleased with 168,000 square feet of offices still available. (See "By the Numbers" below for a breakdown).
It would have been a brave person who would have bet in the midst of the COVID-19 pandemic that it would be so far down the tracks in terms of leasing by now.
Martin Towns, Aaron Pope and the team at owner M&G Real Estate were those people though, and decided to steer the project in a particular direction. Towns, who is deputy global head of real estate, said: "During COVID we made the decision to invest additional capital into the project. We said 'we will enhance the amenity' because we had the conviction that this was what was needed and it was the right decision."
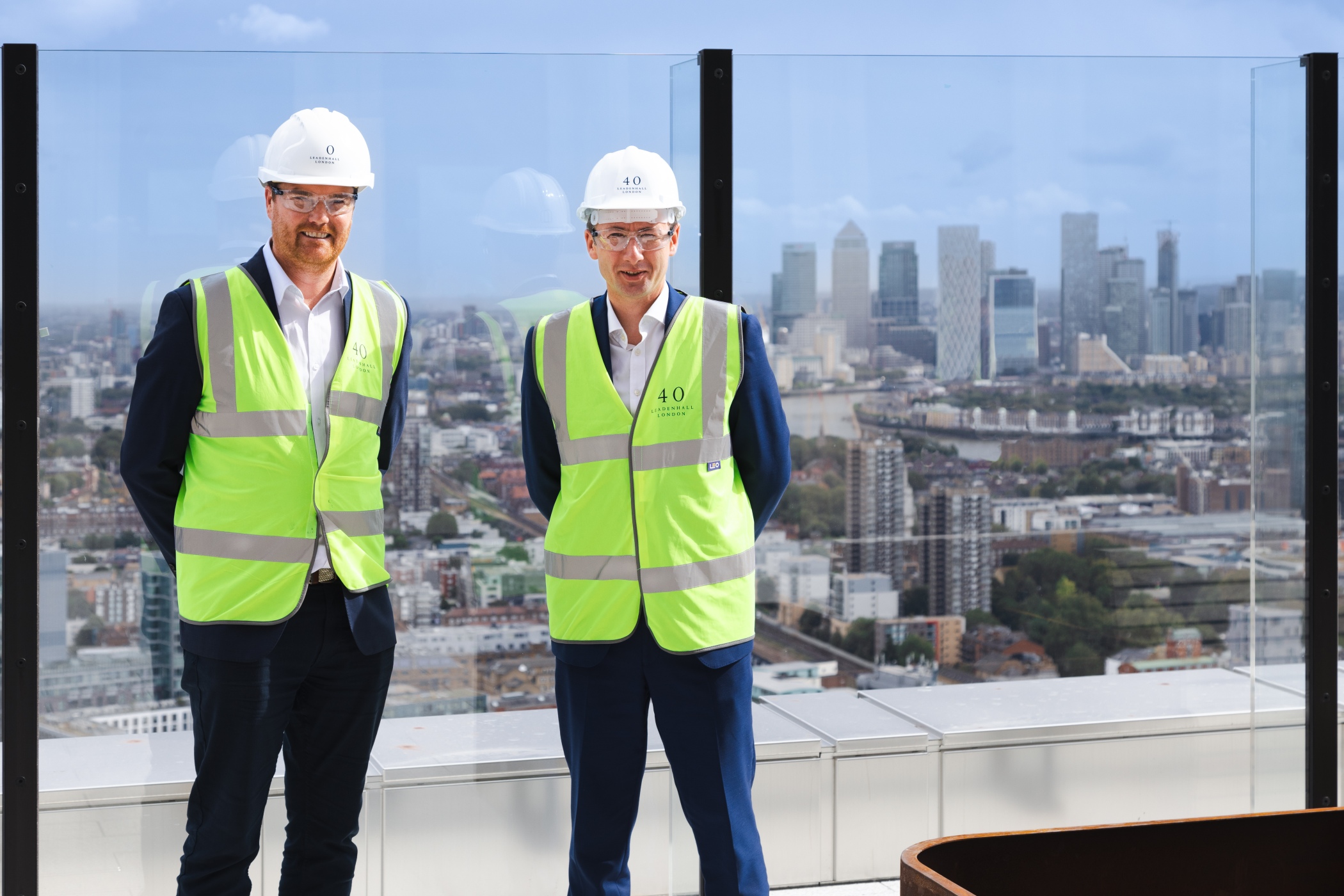
Towns' emphasis on amenities, including hotel-level finishing, green spaces and huge cycle facilities, shows where the market has headed as corporates and landlords seek to woo employees back to offices after the pandemic.
The development is seeing very real progress in leasing to major companies, defying concerns about the state of the capital's office market. Or perhaps it underlines that the right building in the right place with the right facilities remains a good bet.
40 Leadenhall breaks back to 820,000 square feet of workspace and 80,000 square feet of retail and amenity space. Towns says M&G and its development manager Nuveen saw a window when there was little of the scale and nature of 40 Leadenhall completing.
Aaron Pope, head of offices asset management, M&G Real Estate, says the City is "definitely improving in terms of demand and occupancy". He adds: "Occupiers are consolidating in to better buildings and footfall is up. But occupiers very much want best in class."
By that Pope means amenity-rich and highly sustainable buildings. Even the most bearish office commentators agree with the thesis, with a downbeat Jefferies note recently saying London vacancies are at a 30-year high and above the tipping point at which rents fall, "except for at scarce green-ium rented towers".
Philip Hobley, partner, head of London offices at Knight Frank, one of three office letting agents on the project alongside Cushman & Wakefield and Savills, with CBRE advising on retail, says occupier demand for London’s office space is starting to recover.
"Take-up in the second quarter increased almost 10% versus the first quarter, but the real story is the continued focus of demand for new development or refurbished space. Our figures show that over 60% of take-up has committed to this quality of office space."
Hobley adds that near-term demand is strong, with 3.4 million square feet of deals under offer, and 9 million square feet of active requirements for space across London.
"Looking further ahead, many businesses will be anxious to secure options early, given a development pipeline of potential supply indicates a shortage of almost 10 million square feet exists between 2023-26," Hobley adds.
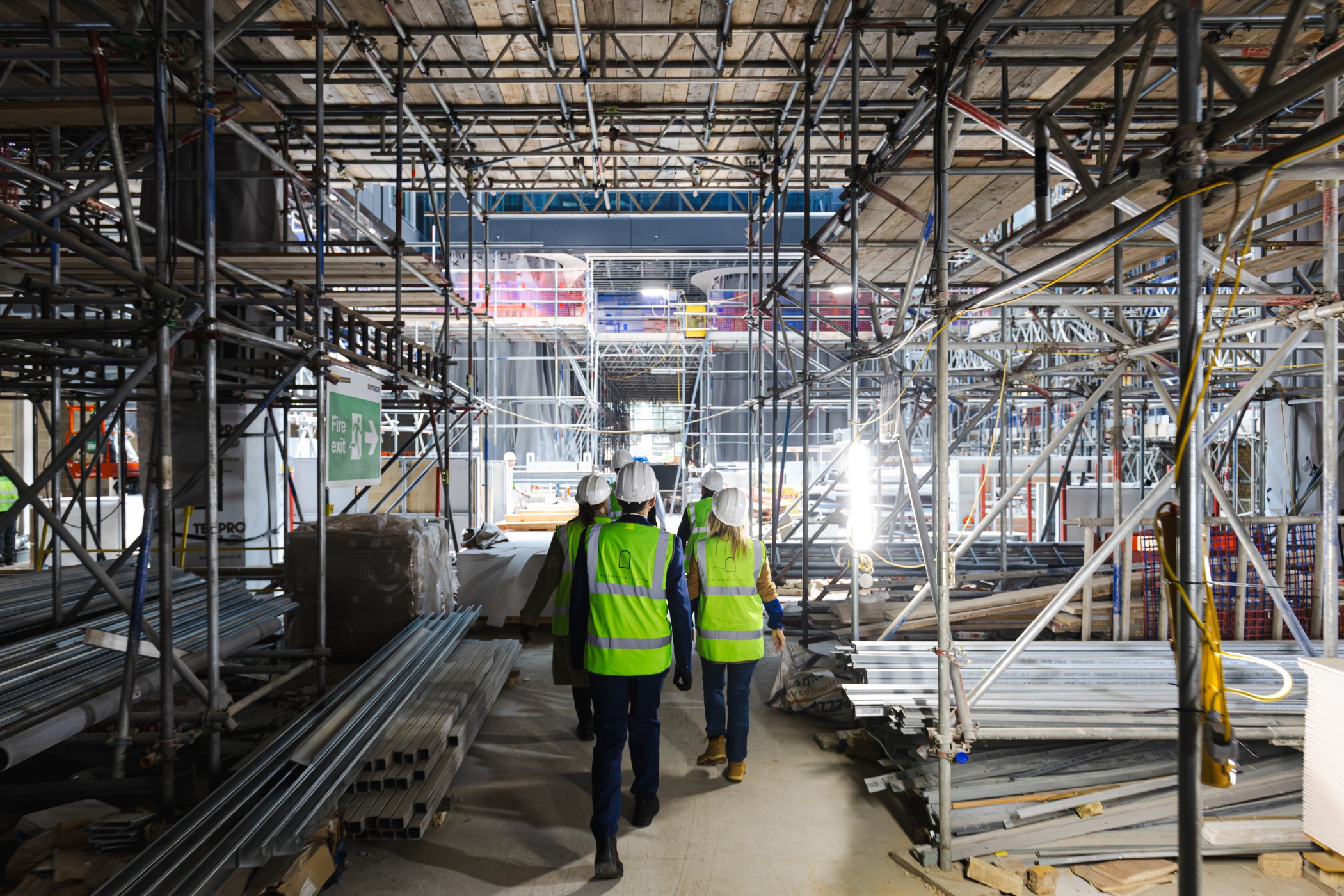
Amenity, Amenity, Amenity
What is the point of difference at 40 Leadenhall and what does it tell us about how offices are evolving? The answer is the quality of the amenity, a catch-all phrase for a desirable or useful feature or facility of a building or place. "Amenity" has become the key focus of corporates as they look to create office spaces that are enticing for staff that have become used to working from home.
Architect Ken Shuttleworth, who has been involved in many London landmarks including the Gherkin and City Hall, says being bold was key: "We wanted a bold and really strong development. It is 34 storeys high so it is in the City cluster but actually it terraces down to the river providing great views of the City all the way down. The way it is designed comes from that tradition of the skyscraper – that kind of simple, pure piece of architecture."
Lead architect Jason Parker adds: "We were very interested in mid-century New York and the way the buildings really create that sense of timelessness. The building will be part of the City now and for many, many years to come."
Alice Simmons, interior designer and partner at Shuttleworth's firm Make, says the thinking was, this is not just a workplace. "You live part of your life in this building so there is that high-end thread running through all of the interior detailing that makes you feel like you are in more of a hospitality environment."

The building will include five independent retailers, a fitness studio, a 22,500-square-foot treatment and changing area, a "wellness" suite, library, a 30-seat cinema room and even saunas. Employees will be able to book spaces at the 200-seat auditorium, two restaurants, 17 outdoor green spaces and terraces and the communal 11th floor rooftop clubhouse.
The re-use of old gas pipes on the ground floor creates the impression of a large pipe organ stretching across the first floor. Pope says this reflects the history of the site, which was once a bell foundry. "Architecturally it is much like a flute with the gas pipes recycled from a site near to Bognor. It was a challenge getting them through London on to the site," Pope ruefully reflects.
Thought has gone into how to open up the development to the general public while ensuring it remains secure for its occupiers. The solution is that the public can come to the ground floor restaurant and sit in the lobby on the ground floor, for instance, but a glass wall prevents them from crossing into the main building where the occupiers are.
They will be able to peer into the library with a librarian on site that promises to house 800,000 books.
In the basement, there are areas for a thousand bikes and 115 shower spaces with male, female and gender-neutral areas.

Of the two restaurants, the 5,720-square-foot The Billiter is designed as being for affordable every day use. The 11,000-square-foot upstairs restaurant and terrace will be "something more swanky", says Pope.
Towns says the variety of amenity on offer sets the tower apart more than any other thing. "It is the quality of a hotel throughout. The level of changing facility, the quality of the finishes."
That includes a hair salon that staff can bring their own stylist along to, and the "treehouse" communal clubhouse and bar where occupiers can play shuffleboard and use the podcasting studio. "We think eventually this will be space that will be hired out, as long as it is not reserved by the occupiers," muses Pope.
In terms of how 40 Leadenhall has been developed, a lot has been learned from innovations at UK regional offices M&G has already built. "Forbury Place in Reading was one step forward in terms of building quality," says Pope, "And then 3 Snowhill in Birmingham was another in terms of improving facilities."
Pope points out that the lessons learned are critical to staff retention. "The younger workforce, if they are bored by the office environment, they leave."
Towns says the tower also acknowledges clear changes in the use of offices. "All companies are having to accept some form of hybrid working and the fact that the space is used in collaboration, as well as privately."
The Green Machine
As part of its environmental efforts, the building is not following the example of 22 Bishopsgate, which has its own off-site delivery handling to minimise the number of journeys into Central London. But there has been an agreement with occupiers that a certain amount of pallets a day can be delivered, while the building is targeting the accreditations and sustainability benchmarks that are becoming de rigeur at the world's best new offices.
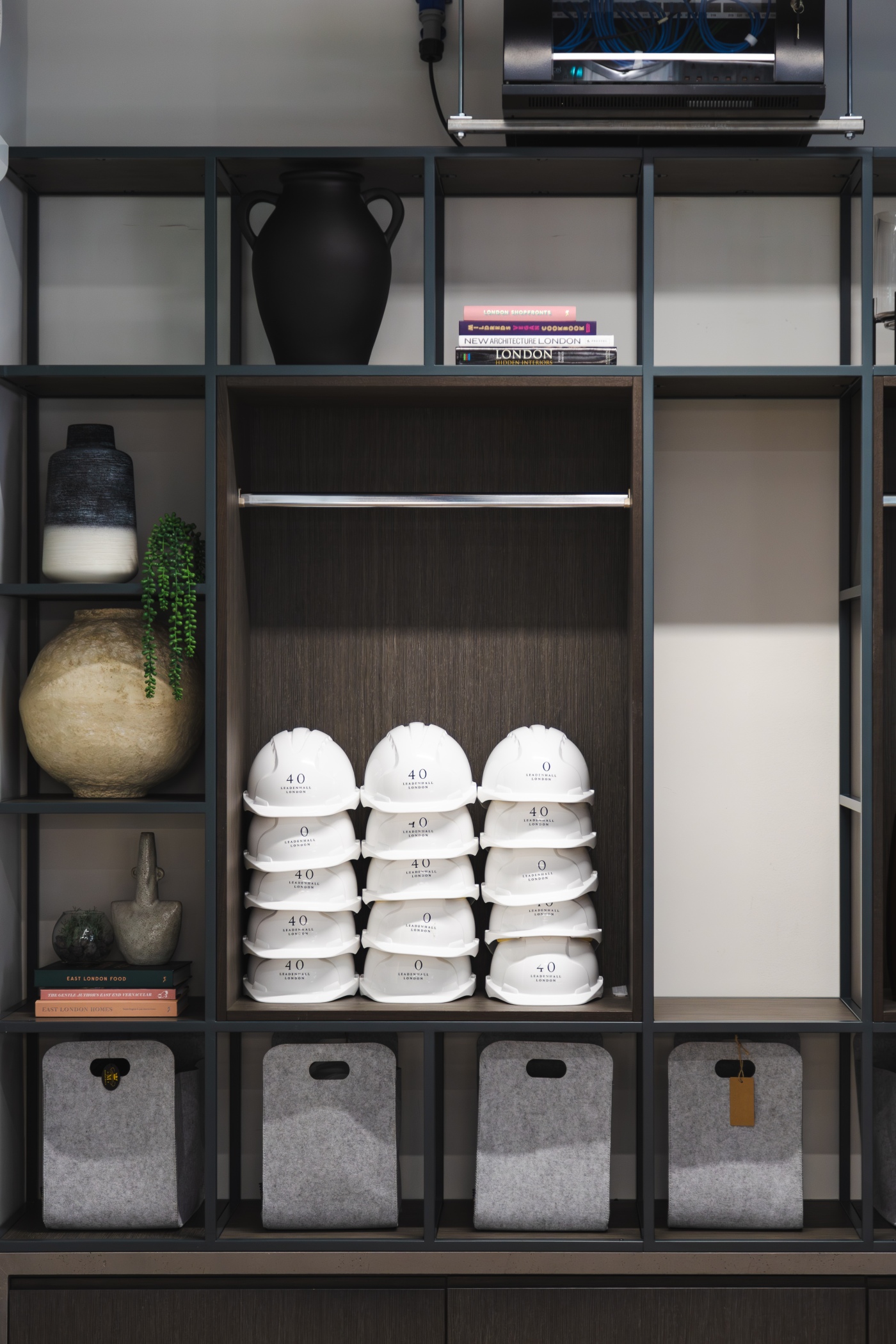
It is targeting BREEAM Excellent, NABERS 5 Star, and Platinum WELL, WiredScore and SmartScore ratings. It would be among the UK’s first offices to achieve the NABERS certification – an energy efficient standard that measures how a building is designed to operate and how it performs in use – and employs RESET technology to monitor and maintain air quality.
Pope says occupiers see these benchmarks as increasingly important. "We are very proud of the NABERS certification, a first, and with the RESET air quality benchmark we have something we think is vital in terms of monitoring air quality in the capital."
Construction was not without its challenges. Site manager Andrew Todman from Avison Young says the project was lucky to some degree that as COVID-19 lockdowns began work was taking place on the heavy lifting in major construction that was least likely to be affected.
"When COVID-19 started in full we were on to excavation and piling works. To a degree that was lucky timing as workers were able to isolate in digger machines and so on."
The most challenging area has been the retention of a listed, historically important, building in the centre of the complex for redevelopment as a restaurant. "Billiter Street was hit by bombs in the war and the building has needed to be realigned. It means City listing officers have been here all of the time to see how this is being done," Todman says.
Towns says the success of the development in leasing does have implications for the London market as a whole.
"London has repriced faster than other markets and people do see good value here. But if the tide does come back in it won’t lift all boats. Certain older, poorly located office assets have an uncertain future. Yet conversely, best in class, new city centre offices, with high levels of amenity, are in demand – with rents ticking up in some cases."
And as Towns says, 40 Leadenhall, at 70% prelet ahead of completion next year, is proving a useful living counterexample to the theory that the office is dead.
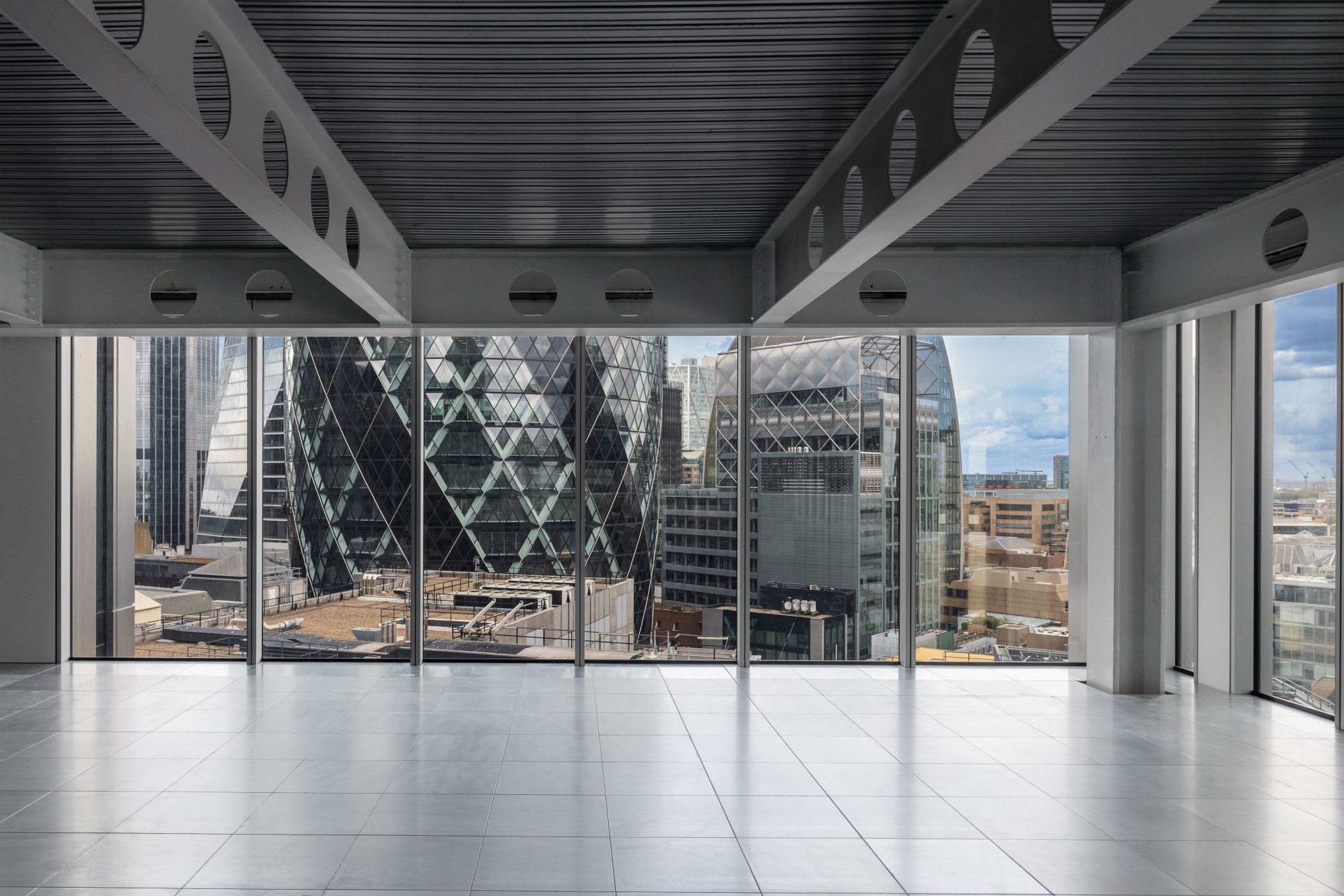
By the Numbers
US law firm Kirkland & Ellis has committed to taking up an option on 170,000 square feet, according to brokerage notes, which would mean the firm will occupy a total of 385,000 square feet from the top 34th floor to the 15th floor. Neither the company nor M&G would confirm whether the option has been signed.
M&G has also signed a management agreement with coworking firm Huckletree for 37,000 square feet. Acrisure, the insurance firm took 50,827 square feet on a 20-year lease. Fellow insurer Chubb has signed for around 85,000 square feet of offices as CoStar News revealed in May last year.
Market sources have said Ark Insurance, the reinsurer based at 30 Fenchurch Avenue, is in talks to take 22,500 square feet. Shawbrook Bank, a challenger savings and lending bank, is also in talks, for 37,000 square feet, advised by JLL. Finally, McGill & Partners, the reinsurance broker based at 100 Leadenhall Street, is in talks to take 35,000 square feet.
All of this will take the building comfortably past 70% leased with 168,000 square feet still available.
While the M&G team declines to comment on the lettings, it says the development has benefitted from an environment where rents and demand have remained strong for the best quality and most environmentally friendly offices. The team would not discuss rents but they are understood to be approaching or above £80 per square feet.
A Decade-Long Overnight Success
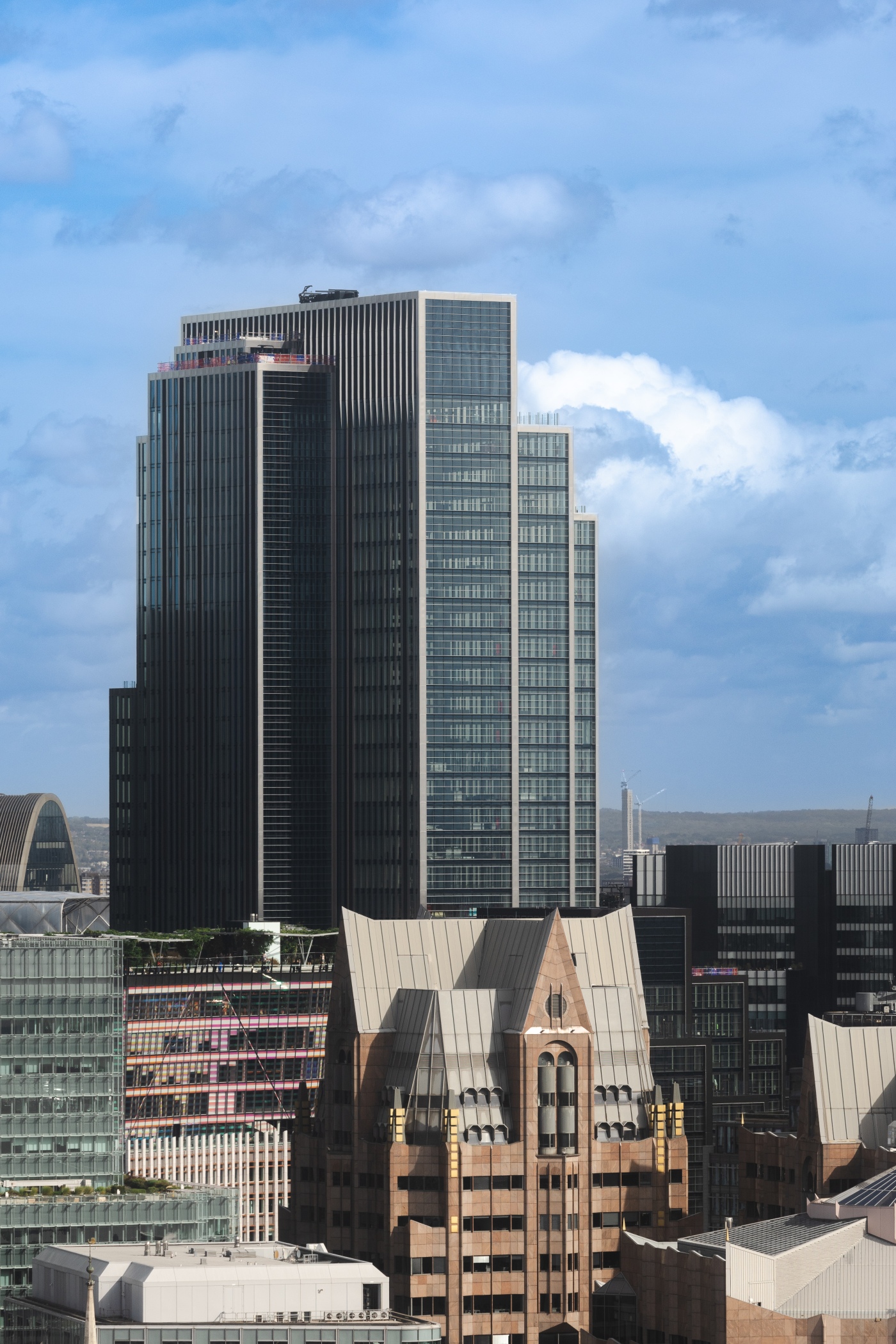
The "overnight" success story for M&G and Nuveen of completing a major office tower with such strong letting has been more than 10 years in the making.
M&G's involvement dates back to 2019 when M&G Prudential bought the site from AimCo and Nuveen Real Estate through its central London offices platform and committed £875 million to the project.
A year earlier Nuveen, then TH Real Estate, had struck a deal in January of 2018 with a four-strong Hong Kong consortium fronted by CC Land to build out the scheme. By the end of 2018 the parties decided not to proceed.
But TH Real Estate's purchase of the site goes all the way back to 2011, when it picked it up for around £183 million in June 2011 through its Central London Office Fund II alongside Canada's Alberta Investment Management Corporation
In 2014, TH Real Estate, then Henderson Global Investors, secured a resolution to grant planning permission from the City of London for the original plans for a 910,000 square feet stepped development.